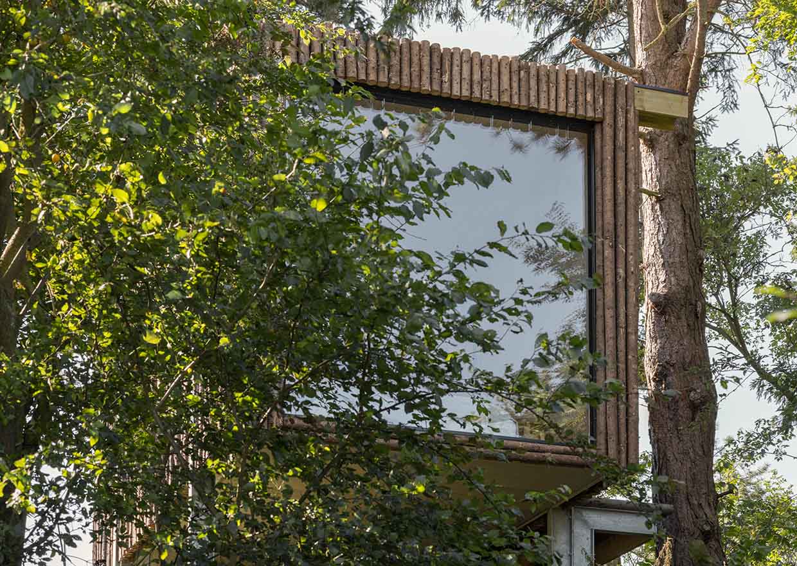
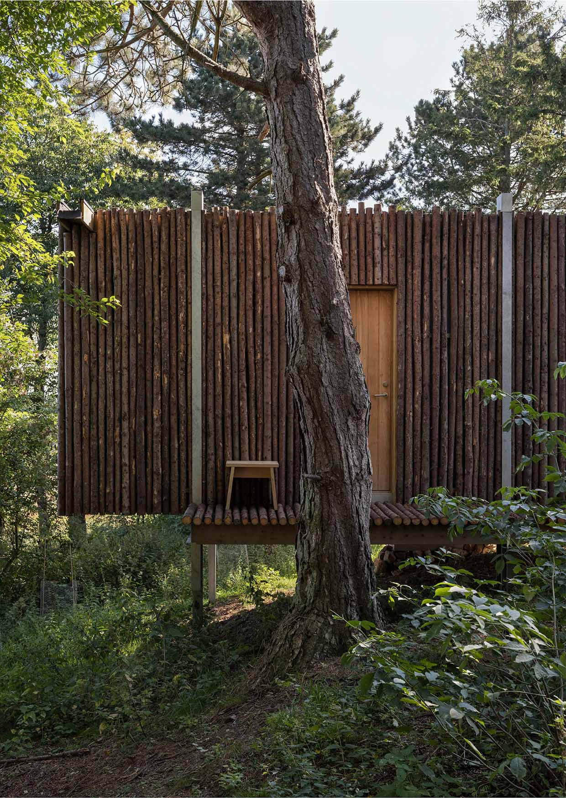
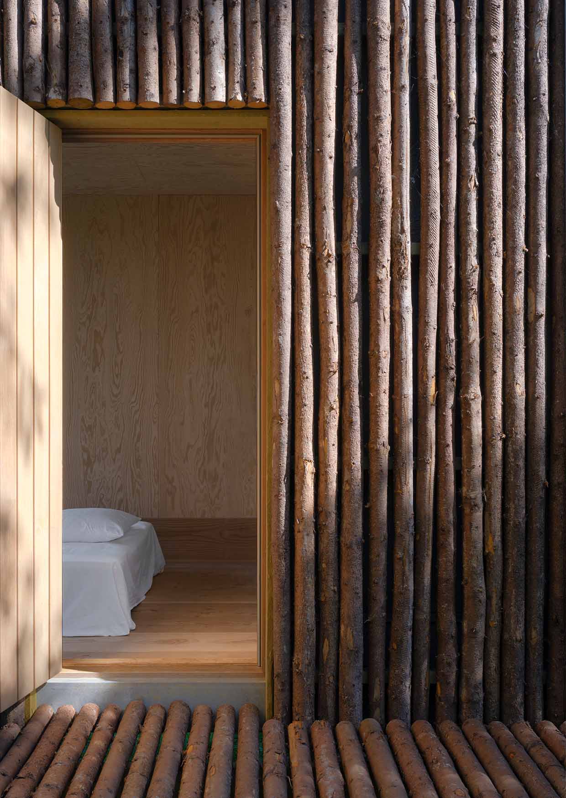
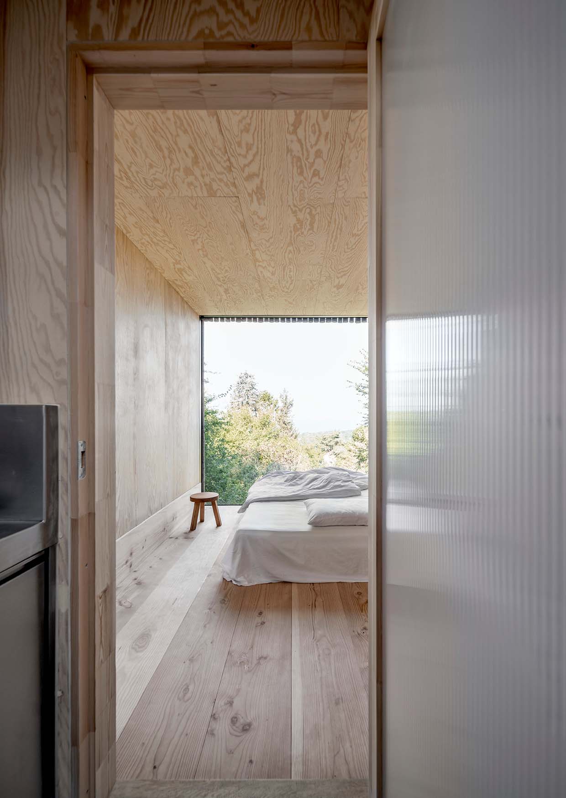
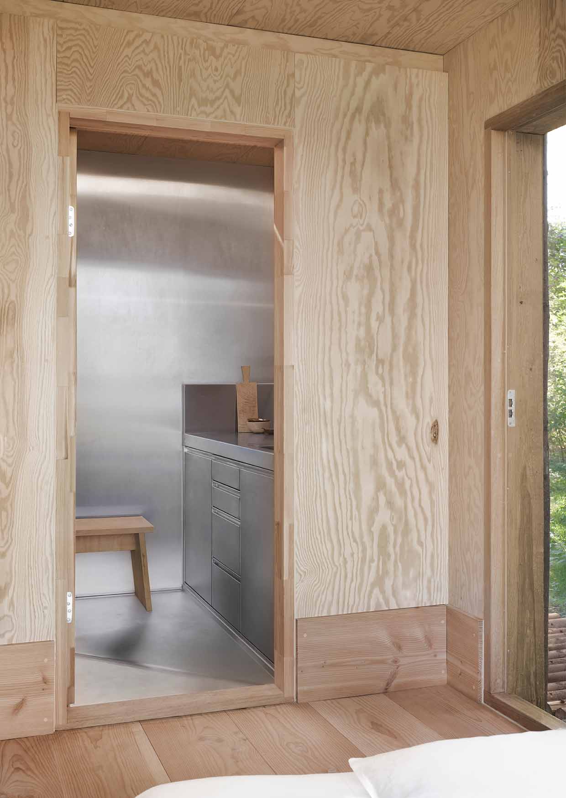
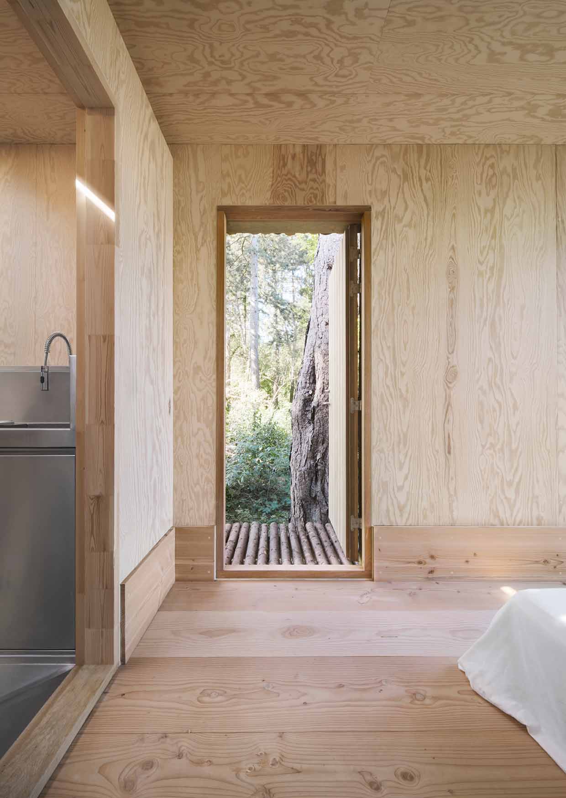
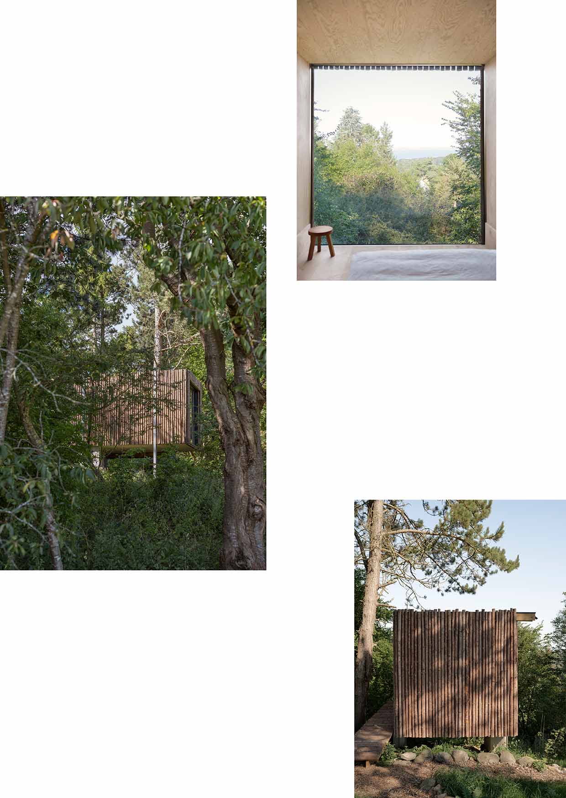
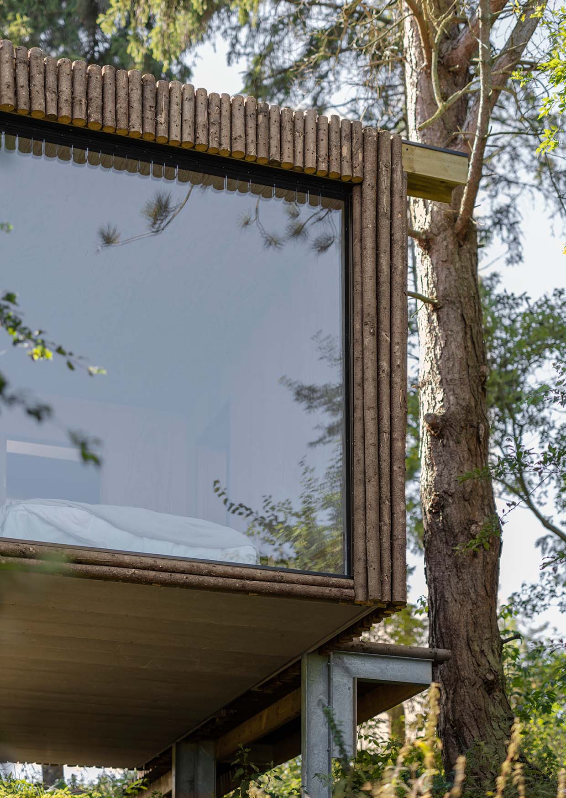
A ROOM WITH A VIEW
SMALL SPACES
A diminutive wooden dwelling on stilts among forest trees focuses attention on interior details to heighten the contrast between its small scale and the vastness of nature.
On a tongue of land protruding into the bay between Zealand and Jutland, lies a shelter designed by and for Danish architect and designer Leif Jørgensen, perhaps best known for his contribution to contemporary Danish design and his many collaborations with Hay. A brief walk from his renovated farm and barn house, nestled into the pine and spruce woods, stands a petite house reminiscent of a bird watchers’ hut. “I’m very interested in seeing something from a new perspective. In this case, I am raising the gaze to the level of a bird,” says Jørgensen.
Poised on the edge of a ragged cliff, the surrounding scenery sometimes feels serenely intimate, at other times overwhelmingly grand, depending on the season, time of day and the weather’s ever-changing moods. Raised slightly above the landscape on steel stilts, the hut has minimal impact on the terrain; one could remove it and nature would reclaim the space immediately. “I wanted to make something peaceful, so close to nature it actually becomes part of it,” says Jørgensen. “It mirrors the surroundings, clad in spruce on the outside, pine on the inside. One might wake up there, open the door and lock eyes with a grazing deer. This place is at ease in its milieu.”
The shelter is intended to be a place for quiet introspection. Its grand window faces north, meaning it is only ever flooded with subdued, indirect light that changes significantly with the course of the day, gently marking the passing of time. At night, a skylight creates a direct view from the bed to the starry sky, as the landscape is effaced by darkness. “In many ways it is much less comfortable than the farm and barn house, with 12.5-square metres allowing only the bare minimum of a bed, toilet and kitchenette. Yet it is here one feels most serene, forgetting about life aside from nature. You are at its mercy here.”
PHOTOGRAPHY RENÉE KEMPS
STYLING PERNILLE VEST
WORDS ALISA LARSEN
MAKERS OF MEMORIES
Finding balance through contrast is at the heart of the architectural and design practice of Fanny Bauer Grung and David Lopez Quincoces. Past and present. Simple and rich.
OPEN PLAN
In 2018 Belgian architect Bruno Spaas discovered a space, an empty shell, on the top floor of a 15-storey tower building in Antwerp and with his newly founded architectural office, he initiated a capacious and free-spirited project that could serve as his future business card.
STUDIO YK
Among the greats of Finnish design, Yrjö Kukkapuro defies categorisation. He lives as he designs, with a pragmatism that never compromises on experimentation and imagination, and he is a cornerstone of contemporary Finnish design and visual culture.

A ROOM WITH A VIEW
SMALL SPACES
A diminutive wooden dwelling on stilts among forest trees focuses attention on interior details to heighten the contrast between its small scale and the vastness of nature.
On a tongue of land protruding into the bay between Zealand and Jutland, lies a shelter designed by and for Danish architect and designer Leif Jørgensen, perhaps best known for his contribution to contemporary Danish design and his many collaborations with Hay. A brief walk from his renovated farm and barn house, nestled into the pine and spruce woods, stands a petite house reminiscent of a bird watchers’ hut. “I’m very interested in seeing something from a new perspective. In this case, I am raising the gaze to the level of a bird,” says Jørgensen.
Poised on the edge of a ragged cliff, the surrounding scenery sometimes feels serenely intimate, at other times overwhelmingly grand, depending on the season, time of day and the weather’s ever-changing moods. Raised slightly above the landscape on steel stilts, the hut has minimal impact on the terrain; one could remove it and nature would reclaim the space immediately. “I wanted to make something peaceful, so close to nature it actually becomes part of it,” says Jørgensen. “It mirrors the surroundings, clad in spruce on the outside, pine on the inside. One might wake up there, open the door and lock eyes with a grazing deer. This place is at ease in its milieu.”
The shelter is intended to be a place for quiet introspection. Its grand window faces north, meaning it is only ever flooded with subdued, indirect light that changes significantly with the course of the day, gently marking the passing of time. At night, a skylight creates a direct view from the bed to the starry sky, as the landscape is effaced by darkness. “In many ways it is much less comfortable than the farm and barn house, with 12.5-square metres allowing only the bare minimum of a bed, toilet and kitchenette. Yet it is here one feels most serene, forgetting about life aside from nature. You are at its mercy here.”
PHOTOGRAPHY RENÉE KEMPS
STYLING PERNILLE VEST
WORDS ALISA LARSEN









